Southern Garage Conversions
Surrey, Hampshire & West Sussex
Telephone: 01428 606403
E-mail: contact@southerngarageconversions.co.uk
Website: www.southerngarageconversions.co.uk
Southern Garage Conversions
Surrey, Hampshire & West Sussex
Telephone: 01428 606403
E-mail: contact@southerngarageconversions.co.uk
Website: www.southerngarageconversions.co.uk
From the moment you decide to convert your garage, we take care of every aspect from start to finish. Giving you a worry free experience.
Even any planning permission and council interaction is handled by ourselves. We will check if any planning permission is required, or if your conversion can be completed under permitted development. We will also handle all building control issues and building notices.
Laying a damp proof membrane covering the entire floor…
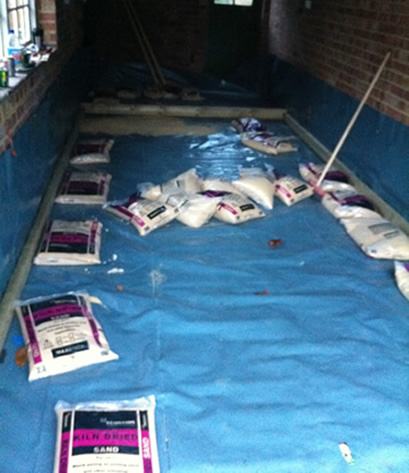
Once your garage is cleared of your prized possessions, we lay a damp proof membrane covering the entire floor and lapping up to the damp proof level of your building.
From this point, dependent on the height of your existing floor level in your home, and the height of the garage concrete base we will then either level up the base (All concrete garage floors are set out of level to allow dispersal of any water that may enter the garage) with a special kiln dried sand and lay the insulated sheets to insulate the floor, and then lay the tongue and groove chipboard floorboards which will bring us up to the required floor level to meet that of your home.
Timber joists, insulation & chipboard flooring…
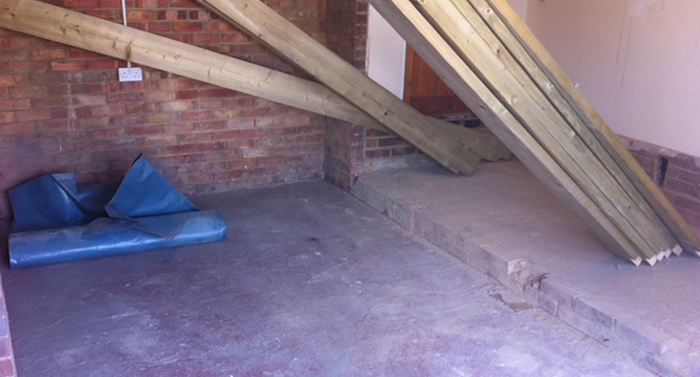
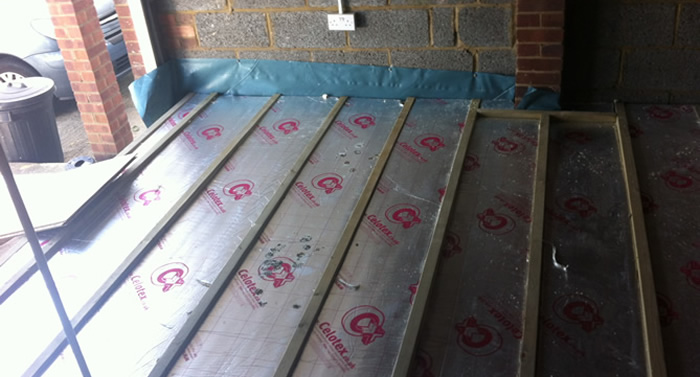
If the difference in floor level between your garage and your home is more than 300mm we will form a suspended floor, which involves running timber joists spanning across the floor space which are then filled with insulation and tongue and grooved chipboard flooring fixed over these.
Next, depending on the current condition of the existing ceiling of your garage, we will either completely remove the old boarding, and re-tack new plasterboard and run any new wiring for lighting, etc. Or if the ceiling is in good condition we will run and required cabling, and re-plaster.
The walls are dry lined and any studwork walls are erected and plaster boarded…
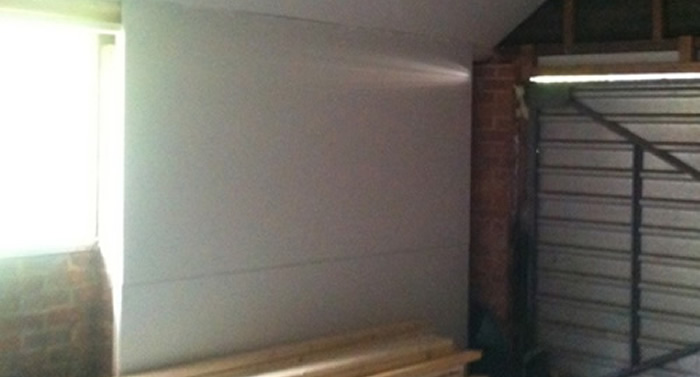
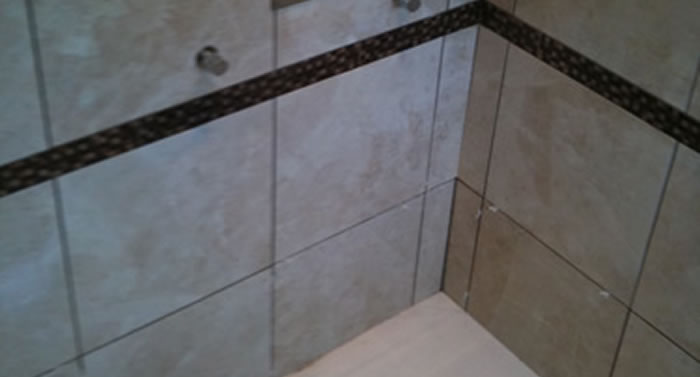
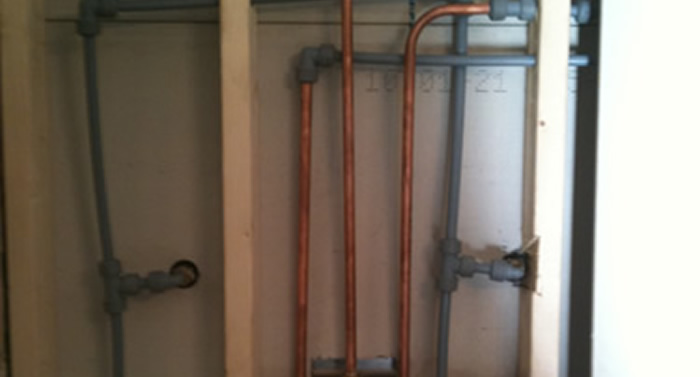
Then the walls are dry lined and any studwork walls (required for external walls which need insulating) are erected and plaste rboarded. All cabling for electrical sockets, and lighting is also installed at this stage.
If you are having a bathroom installed as part of your conversion, all the necessary pipework, and drainage will be concealed behind these walls where possible.
Any lintels or steelwork (for larger openings) required for the knockthrough into your existing home, will also be installed at this stage.
Electrical and plumbing fittings such as electrical sockets, light switches, radiators and fixtures are installed…
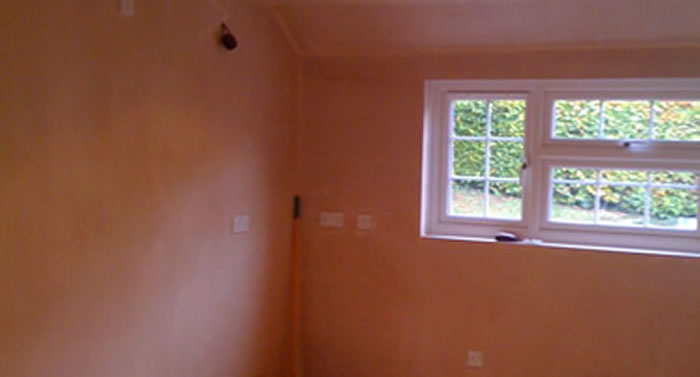
We aim to leave the garage door in place for as long as possible in order to give as best security as possible throughout the build process. It will be removed prior to the front walls being erected and brickwork/blockwork being constructed.
We do not create the knockthrough (opening) into your home until all required windows are installed, as to not compromise the security of your home.
Once all the walls are plaster boarded, they are then plastered ready for the decorative finish, where we then fit skirting boards and hang the doors into the property. All electrical and plumbing fittings such as electrical sockets, light switches, radiators and fixtures are installed at this stage.
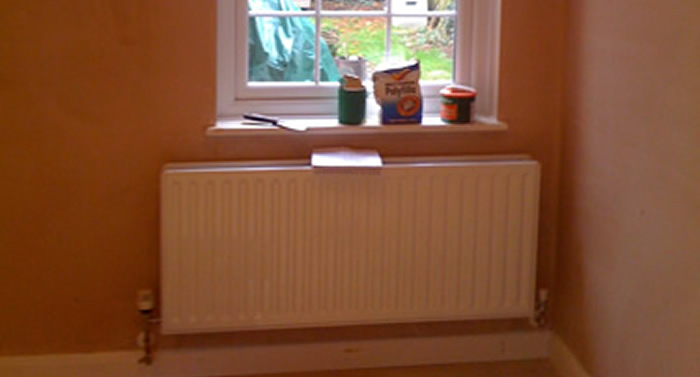
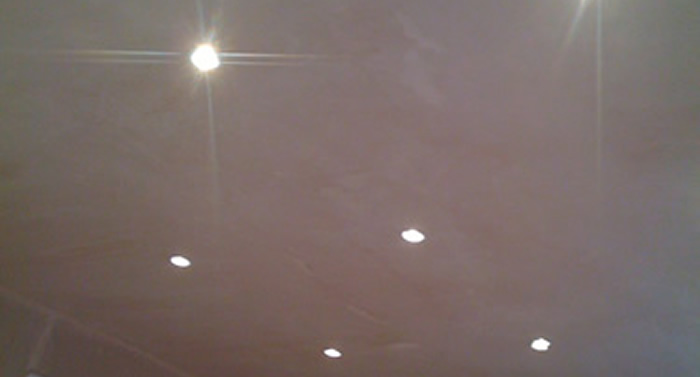
We usually do not undertake the final decoration finish, but can arrange painters and decorators to come in and give you that perfect final finish to your conversion.
All work undertaken by us will be given a final certificate from your local council authorities building control, and all electrical work will be supplied with an electrical safety certificate.